How seldom it is that we take time to notice the design and form of the ceilings of an interior of a commercial space – time that an architect, structural engineer and ceiling designer would have spent hours planning and designing. I’m undertaking some showcase photography in the hustle and bustle of the a busy international airport and getting asked questions like “What are you photographing?” and my reply being …. “the ceilings” hence the project manager and myself received some mixed responses but all product supplied in an architectural masterpiece need quality imagery to showcase it. Next time you’re are King Shaka International Airport in Durban take a look up and notice the detail of the ceiling elements where Capco, a manufacturer of ceiling and partition systems and components, have supplied a great deal of the metal tray ceilings for the magnificent new airport in Durban. Unfortunately the ceiling components in the check-in hall of the first two images were supplied by an alternate contractor but I couldn’t resist the temptation to capture this expanse of space with wonderful lines and symmetry.
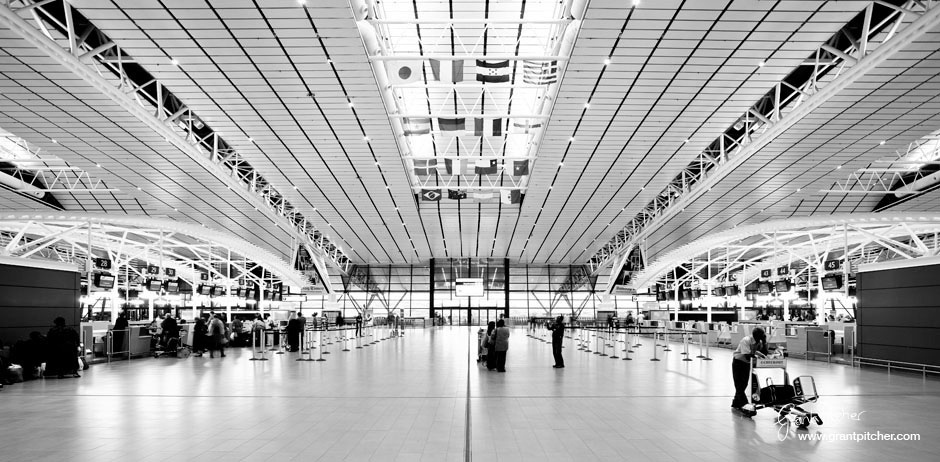
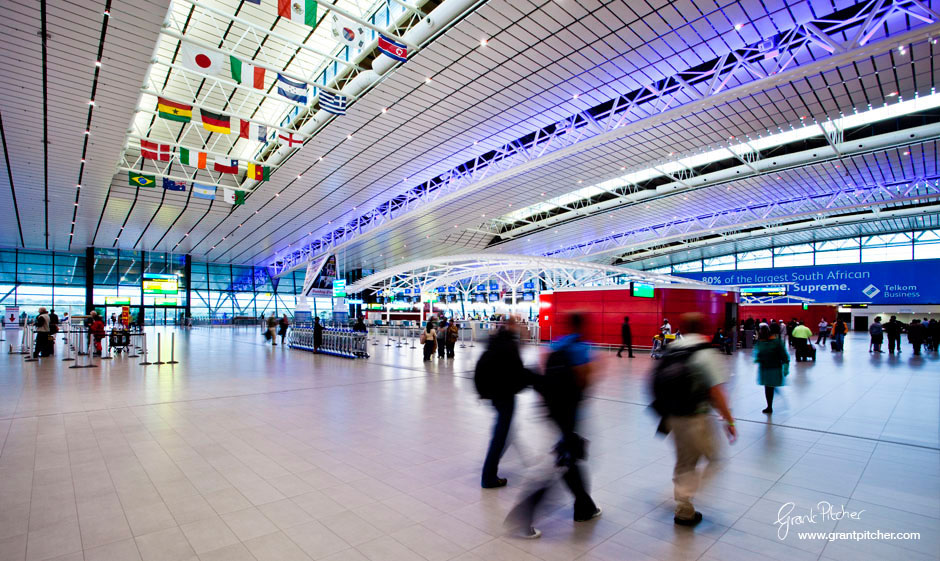
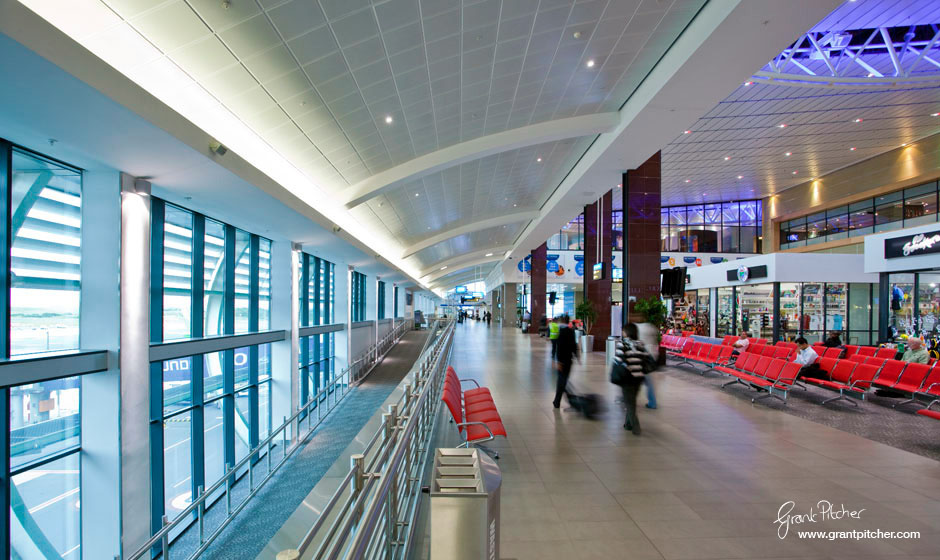
The international departure lounge. Note the curved metal tray ceiling designed by Capco.
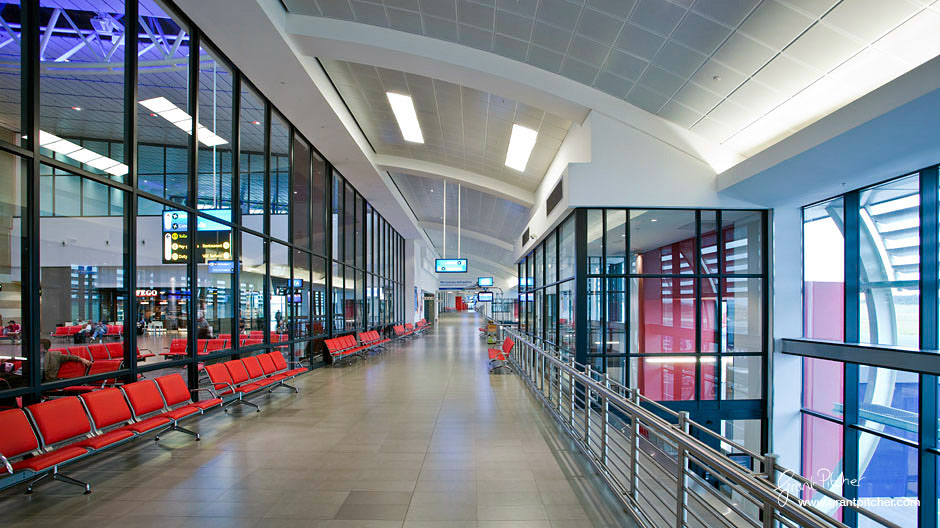
International departures looking the other direction
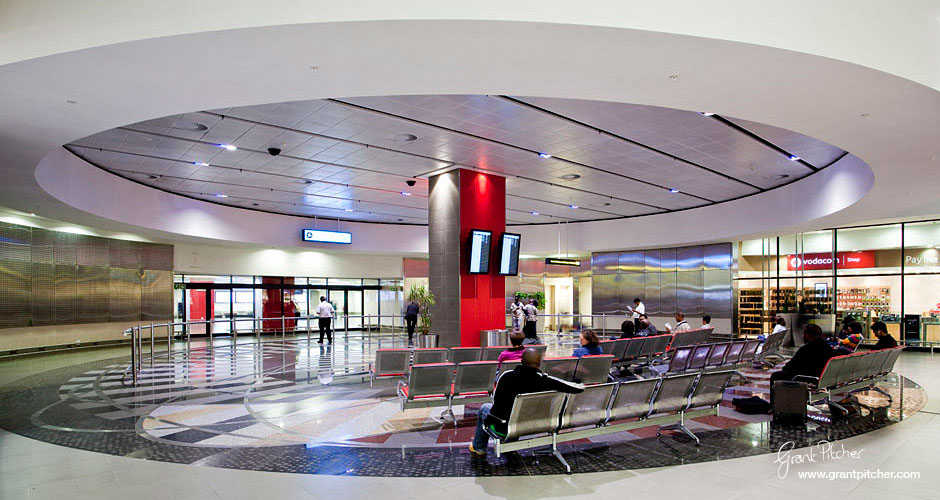
The international arrivals hall with the metal tray ceilings within the circular ceiling design.
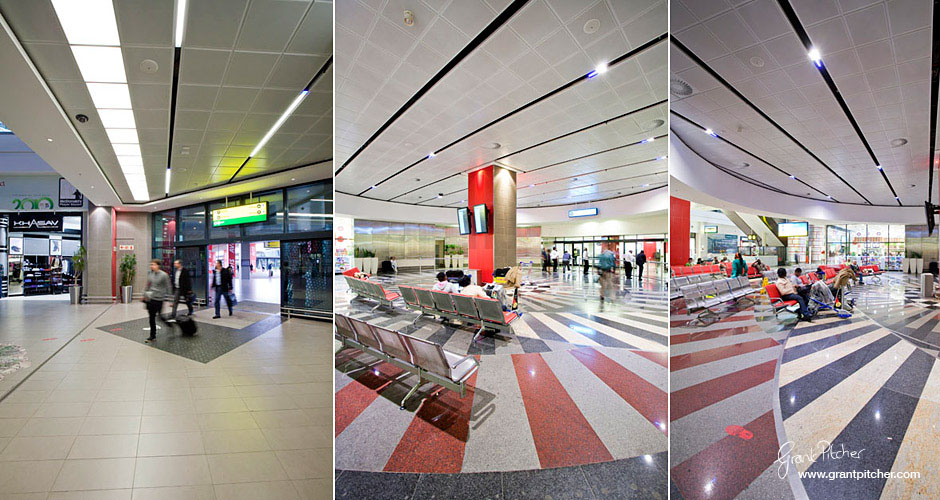
The entrance into the airport buiding from the covered parking area. Then more views of the arrivals hall.
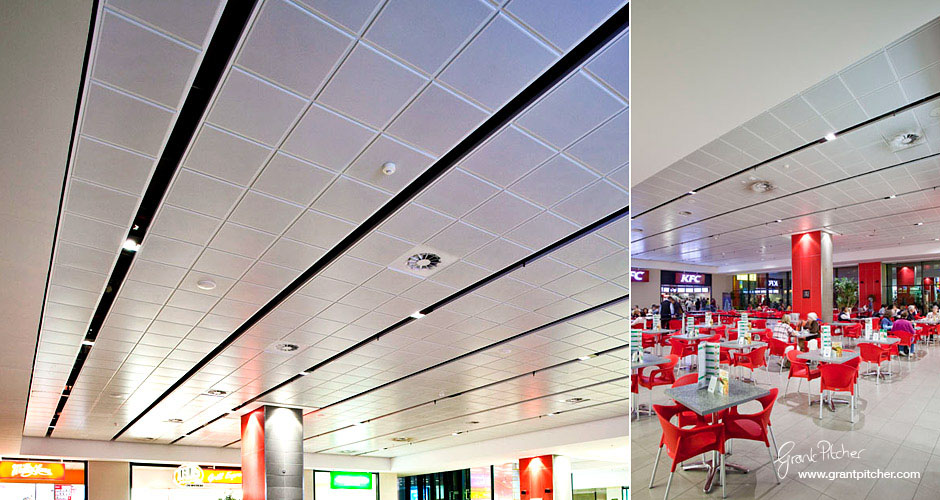
The food court area.
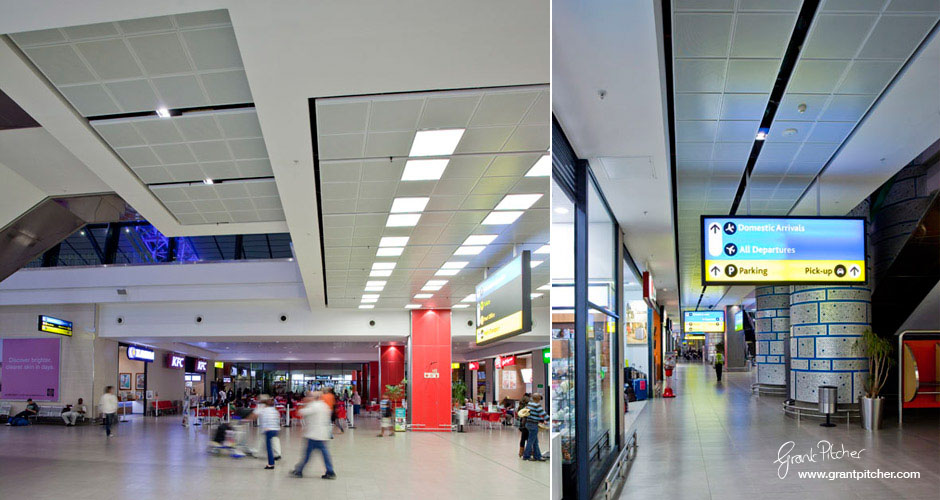
General access concourse with retails stores lining either side of the walkway. Note the varying ceiling levels and design implementation.
Your Feedback is Always Welcome